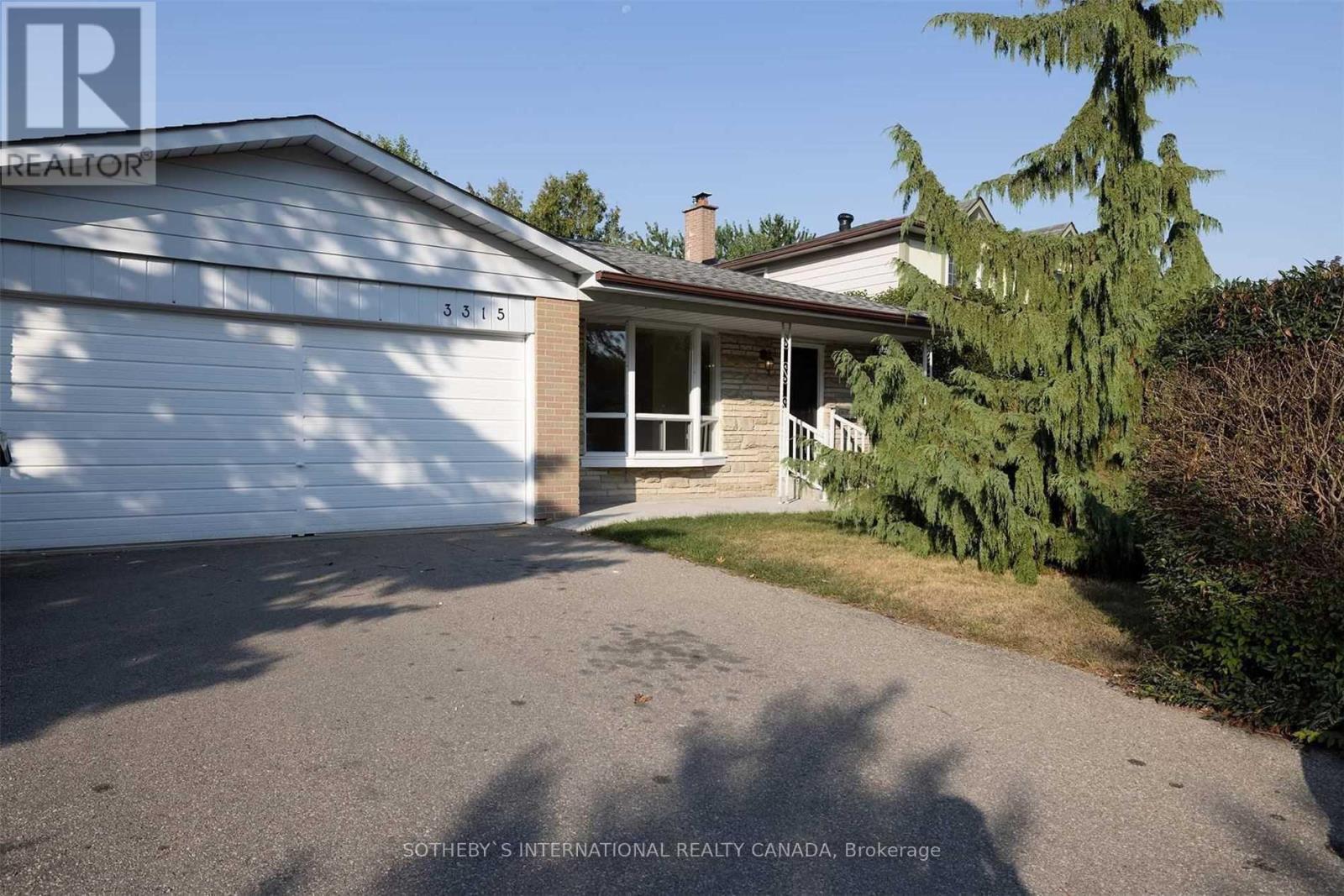Free account required
Unlock the full potential of your property search with a free account! Here's what you'll gain immediate access to:
- Exclusive Access to Every Listing
- Personalized Search Experience
- Favorite Properties at Your Fingertips
- Stay Ahead with Email Alerts





$1,349,999
211 CHERRY POST DRIVE
Mississauga (Cooksville), Ontario, L5A1J1
MLS® Number: W9510195
Property description
PRIME COOKSVILLE CHILD FRIENDLY-ORIENTED NEIGHBORHOOD. LOCATION, LOCATION, MOVE IN READY ,ORIGINAL IN EXCELLENT CONDITION 3 BEDROOM BUNGALOW ON PREMIUM LOT 50.19 x 124.01 FEET WITH BUILT-IN DOUBLE GARAGE, WALK-IN TO LARGE SOLARIUM, SPACIOUS KITCHEN WITH BREAKFAST AREA, COMBINED LIVING AND DINING ROOM, FINISHED BASEMENT WITH REC. ROOM (FAMILY ROOM), WOOD FIREPLACE, DRY BAR. LARGE LAUNDRY ROOM COMBINED W FURNACE ROOM. LARGE KITCHEN/DINING ROOM AREA, SPACIOUS COLD ROOM, 2PC BATHROOM,WALKOUT TO GAZIBO PATIO AND FENCED BACKYARD WITH THE GARDEN. ROOF 2014, WINDOWS AND DOORS 2011, GAS FURNACE AND CAC 2013, NEW HOT WATER TANK OWNED, WALK TO SCHOOL, PARK, SHOPPING, 15 MINUTES TO AIRPORT, 2 MIN. TO QEW,GO STATION, 5 MIN TO HIGHWAY 427......20 MIN TO DOWNTOWN....ATTENTION INVESTORS!! **** EXTRAS **** SELLER MAKES NO WARRANTY AS TO THE STATUS OF THE BASEMENT. PLEASE ATTACH SCHEDULE 'B' AND FORM 801 TO ALL OFFERS. NO SURVEY. OFFERS ANYTIME. THANK YOU FOR SHOWING.
Building information
Type
*****
Appliances
*****
Architectural Style
*****
Basement Development
*****
Basement Features
*****
Basement Type
*****
Construction Style Attachment
*****
Cooling Type
*****
Exterior Finish
*****
Fireplace Present
*****
Flooring Type
*****
Foundation Type
*****
Half Bath Total
*****
Heating Fuel
*****
Heating Type
*****
Stories Total
*****
Utility Water
*****
Land information
Amenities
*****
Fence Type
*****
Sewer
*****
Size Depth
*****
Size Frontage
*****
Size Irregular
*****
Size Total
*****
Rooms
Main level
Bathroom
*****
Solarium
*****
Bedroom 3
*****
Bedroom 2
*****
Primary Bedroom
*****
Eating area
*****
Kitchen
*****
Dining room
*****
Living room
*****
Basement
Family room
*****
Dining room
*****
Kitchen
*****
Main level
Bathroom
*****
Solarium
*****
Bedroom 3
*****
Bedroom 2
*****
Primary Bedroom
*****
Eating area
*****
Kitchen
*****
Dining room
*****
Living room
*****
Basement
Family room
*****
Dining room
*****
Kitchen
*****
Courtesy of RE/MAX REALTY SPECIALISTS INC.
Book a Showing for this property
Please note that filling out this form you'll be registered and your phone number without the +1 part will be used as a password.









